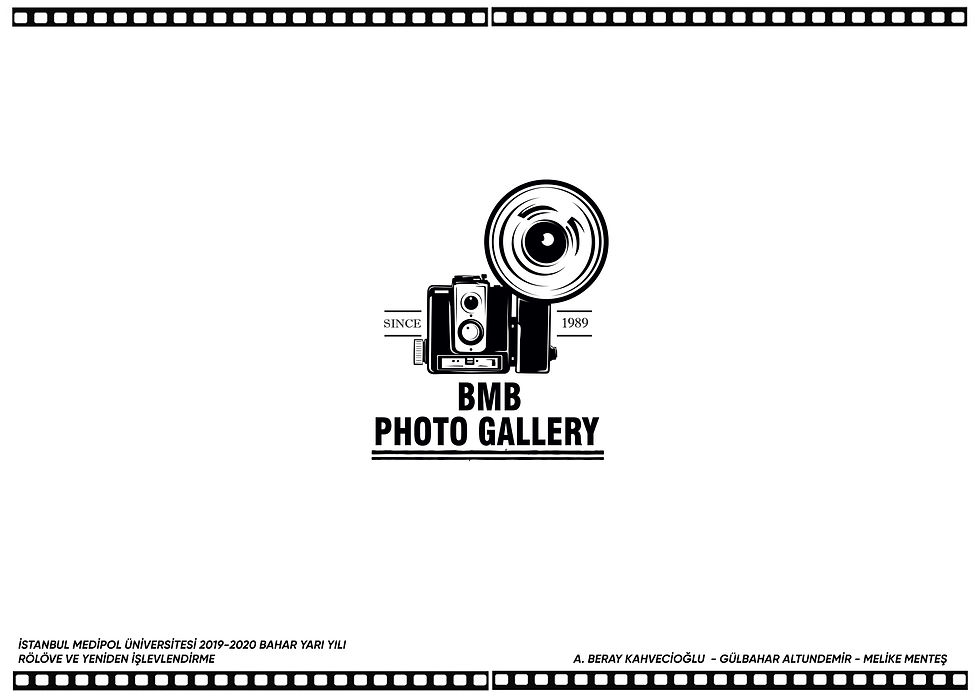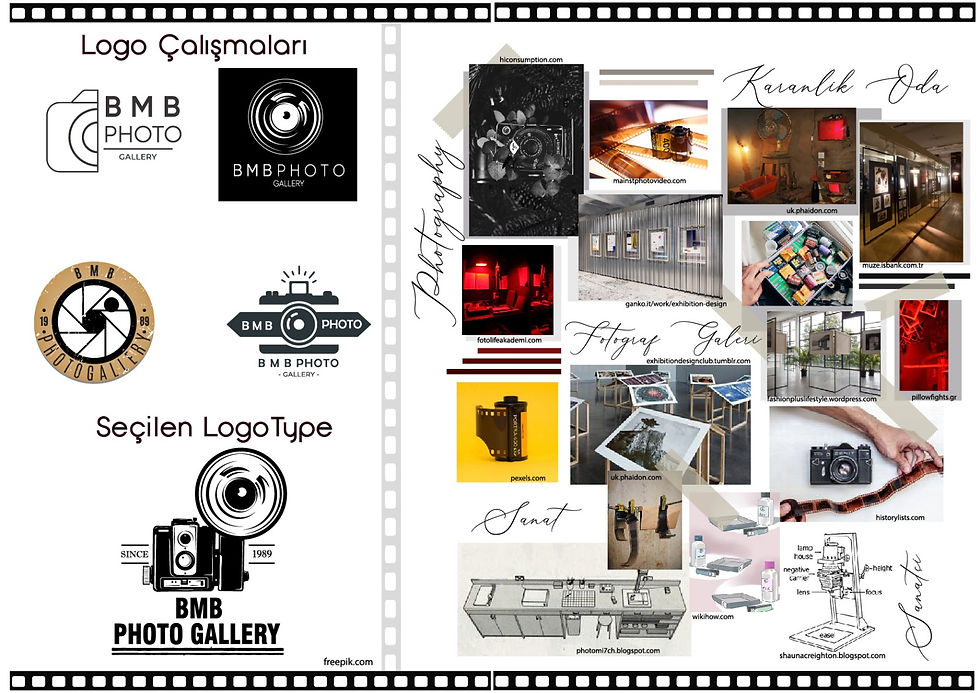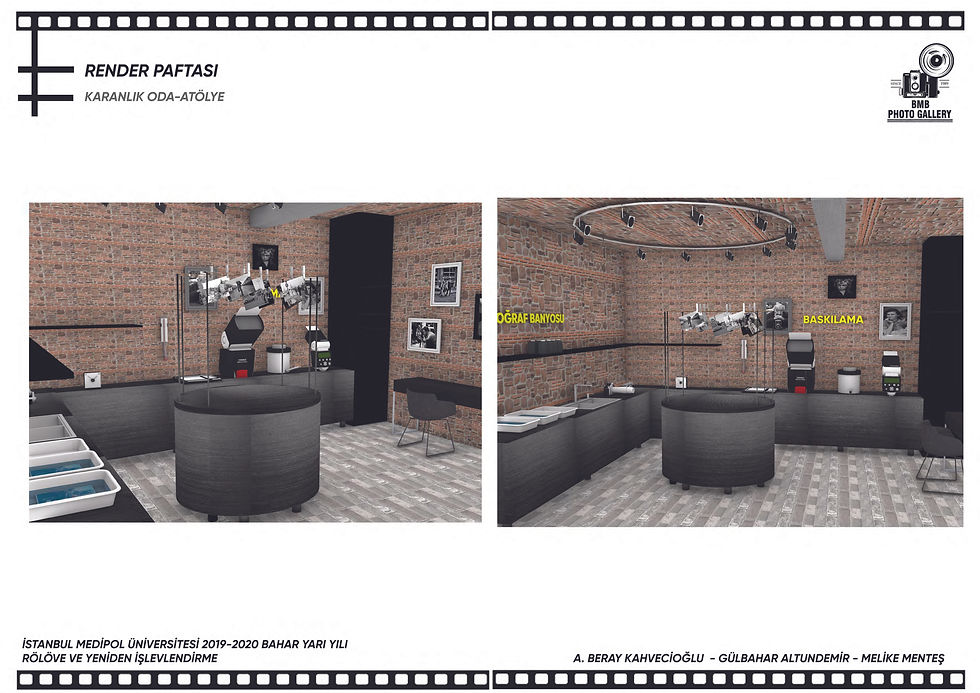BUILDING SURVEY&
ADAPTIVE REUSE




GROUP TR-C4
FUNCTION: Adaptive Reuse
The project is located in Büyük Valide Han in Istanbul Eminönü district. The places used as accommodation centers in the past should be removed from its original form as a commercial operation place. Places consisting of basement and ground floor; ıt is considered to be used in two different concepts as photo gallery and workshop.
Workshop / Darkroom; Before the photos are presented to the gallery, they are used as a place that the artist can use and where the preparation process can be passed.
Photo gallery; The photos are taken to the exhibition area after processing and getting ready.
The location on the basement floor was used as a textile store. The place where the building was not actually added was later added to the Inn. There were paneling coatings on the walls, and plasterboard ceilings and steps as well as marble coverings. In order to be suitable for the structure, the panels, plasterboard ceiling and marble were removed, and the original materials underneath were left. The necessary equipment for the dark room is placed in the location.
On the ground floor, the mezzannine, plasterboard walls and metal stairs were removed and the faced was changed in accordance with its original. Photographs were exhibited in the exhibition units covering the three walls and in the central area. Lightings were placed regionally. It is aimed to create a dimly lit atmosphere and keep the focus in the photos. Finally, an area was created in which guests can talk about the exhibition by placing seating elements.
Group Manager:
Lecturer Yeşim Dolunay Yüksel
The group members:
A. Beray Kahvecioğlu
Gülbahar Altundemir
Melike Menteş